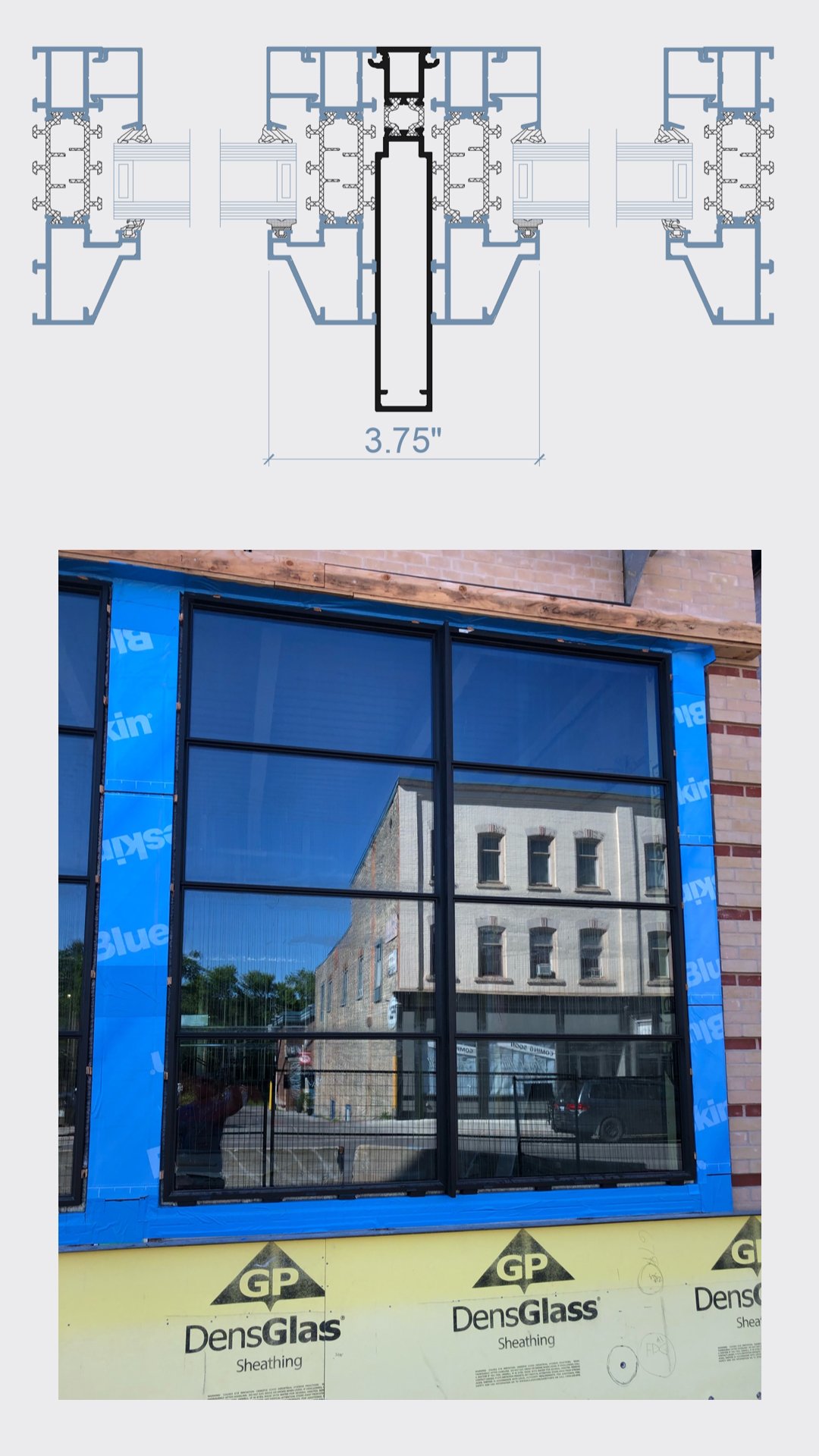Design Assist 201: Don’t talk to me about thin frames
Thin frames are in heavy demand and en vogue courtesy of modern architecture trends and pinterest pictures of Californian homes, and for good reason - they look good. While our frame sight lines can go as thin as 1.3”, be cautious of the fact that performance and functionality are the main drivers of value in our window and door systems in the long run, and with architectural trends pushing big glass openings, floor to ceiling windows, and wall to wall bi folds for pool houses, all our specified window and door systems are spec’d according to wind load parameters in conjunction with the size of the units. What does that mean? Well, do you want a thin frame that bows and bends due to the sheer height combined with sleekness of the frame, or would you rather have a secure window with marginally thicker sight lines? Well, that 1.3” frame might become 1.8”, and that thin transom on your steel look window may start off ad 1.8”, but become 3.5”.
In short, if your windows do not exceed, say, 6 or 7 feet in height, or your doors are relatively standard size, you’re probably looking at out of the box configurations that present the thinnest sight lines. If you’re pushing the envelope on glazing surfaces and want big views, respecting performance and functionality is the only way. We will not entertain ventures into shaving off a quarter inch off of sight-lines. Reynaers aluminum has some of the most substantial research and development infrastructure out of any private company involved in glazing and construction, therefore, please be assured that the engineering and structural design of our windows and doors follows suit of meticulous intent to derive the highest possible levels of performance and functionality.
The section diagrams below show a fixed window with vertical transom, along with possible transom options with reinforcements, should the structural design call for such.
Left: A window with a non-reinforced vertical transom.
Right: A window with reinforced vertical transoms.
What happens if you do not reinforce windows and doors that need reinforcement?
Your lift and slide will not slide
Your swing door will not close
Your luxury bifold will leak like a siv - not because of building connection failures, but the structural design of the window may lose integrity under the wind loads, causing gasket/glass seal failures.
Below are some section diagrams related to a real door deflecting:
What happens when frames and profiles are not reinforced to meet either wind loads or required moments of inertia.
Left top/bottom: Door leaf fully closing, laser @ 80 mm from vertical profile.
Right top/bottom: Door leaf ajar, laser @ 84 mm from vertical profile.
Proceeding at your own risk
While we highly recommended getting a wind study completed for new builds, or extensive retrofits, they aren’t always necessary. If you don’t have large openings chances are structural data and wind load won’t have a huge impact on your window design. There are also online resources which break down wind load parameters of general areas in Canada - in any case where a wind study is not provided, we refer to the Canadian wind load statistics database linked below for structural design of windows.
Window Design and sightline ramifications
When reading numbers on a sheet or looking at cross section diagrams, the difference between 2 and 3” may seem like the difference between slender modern designs and inferior products. However, just to hammer the point home - below, take a look at SL 38 with vertical transoms done in the standard, non reinforced transom (2.05”), and a reinforcement/coupling transom (3.75”). Can you really tell the difference?
Conclusion
Architectural glazing systems that are designed to meet challenging architecture trends need to be respected for what they are - engineered, technologically advanced systems meant to purport a certain level of sophistication in material choice, functionality and feel - not simply an extra half inch in sightline.
Get in touch to find out how we can help augment high performance, comfort, and ease of use for the end user on your next luxury home custom build.







